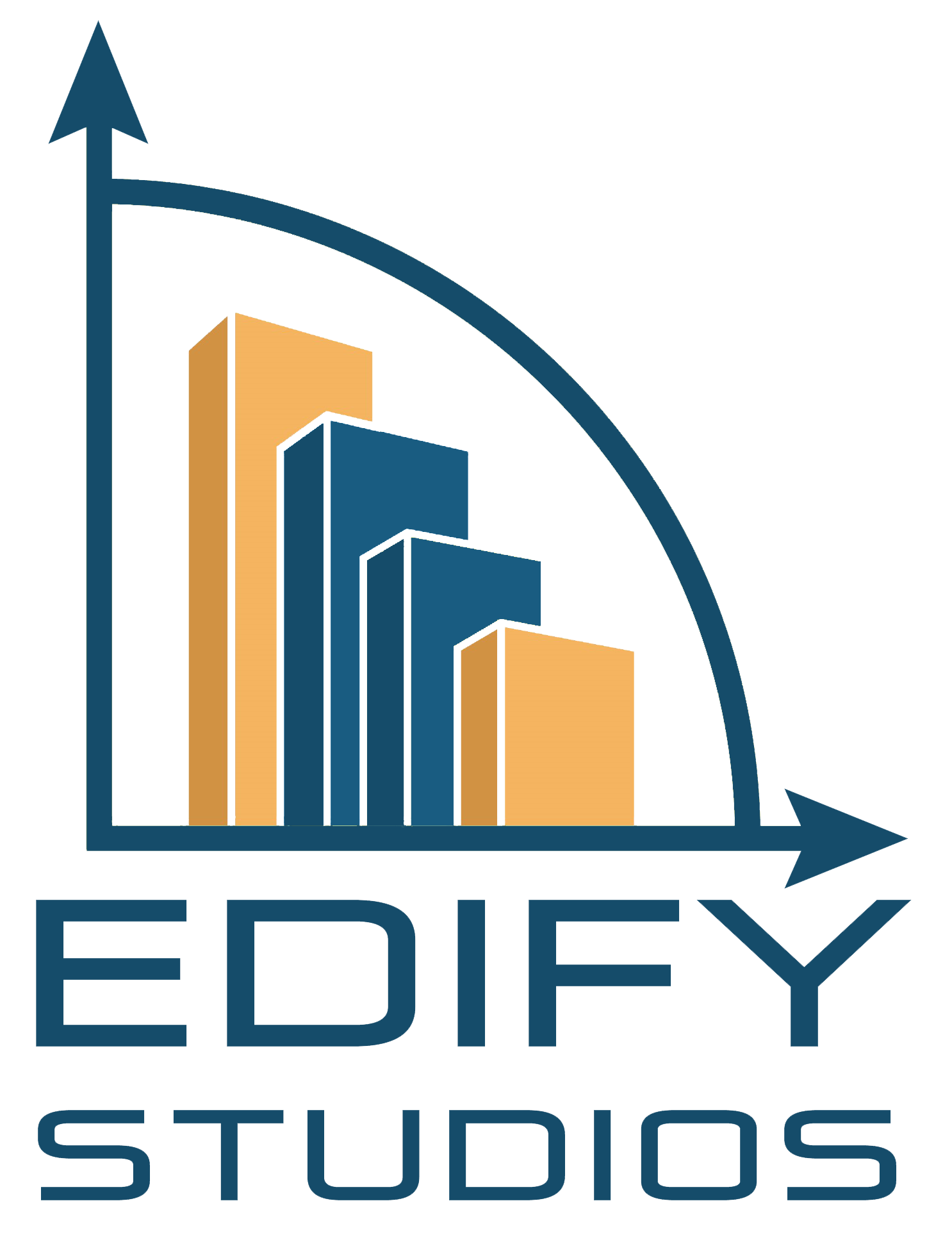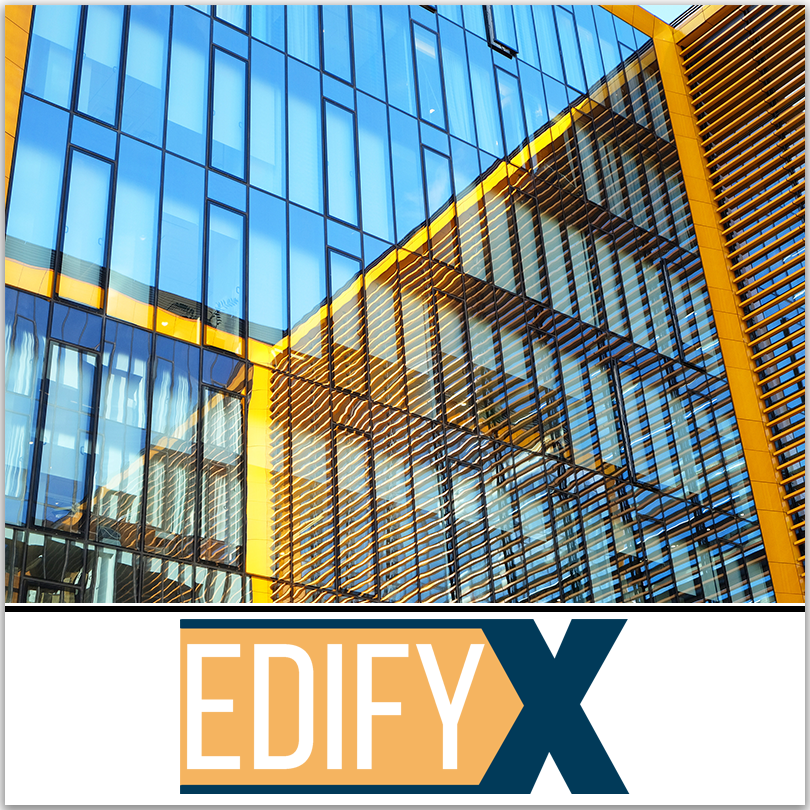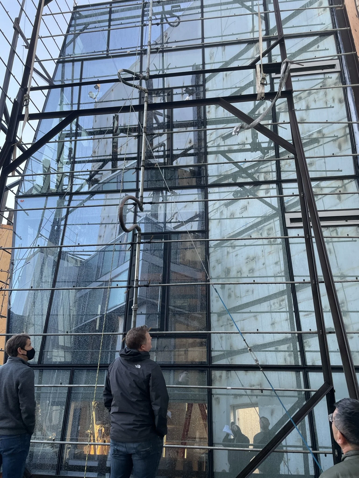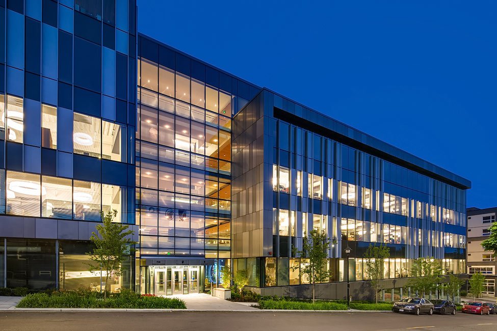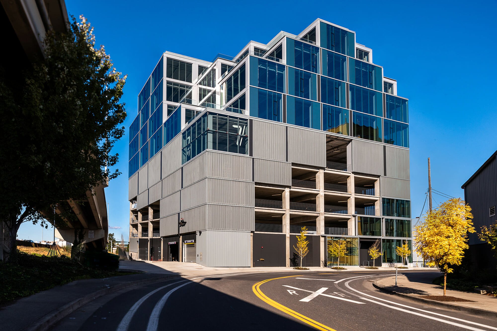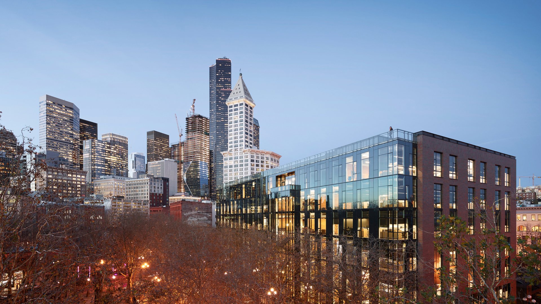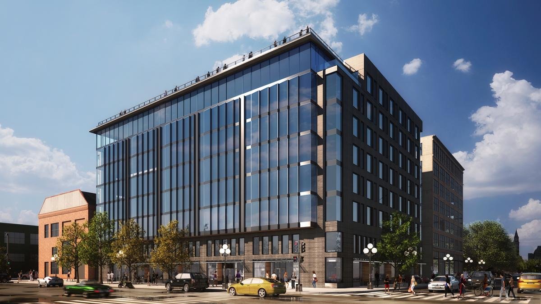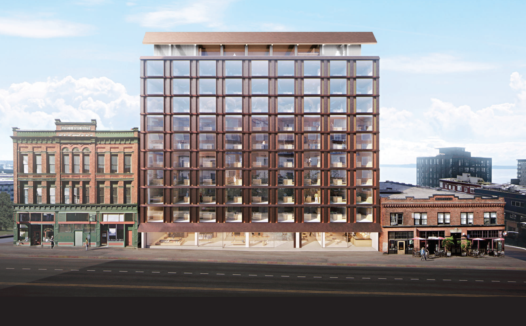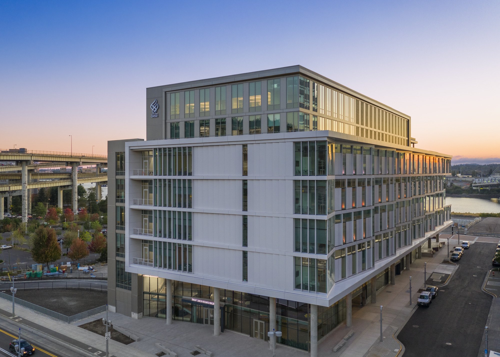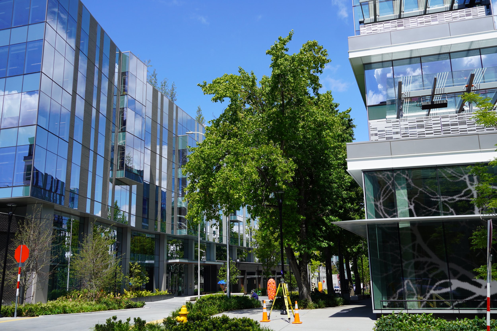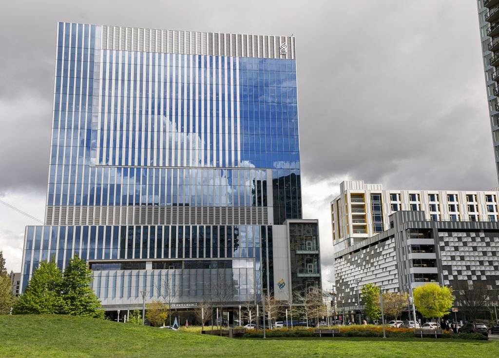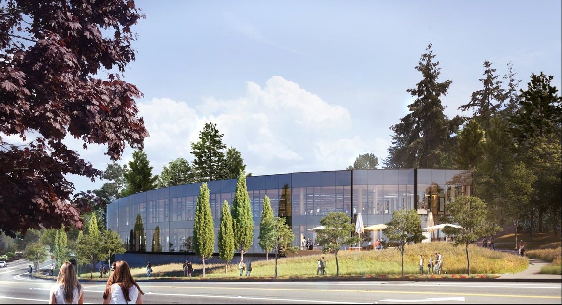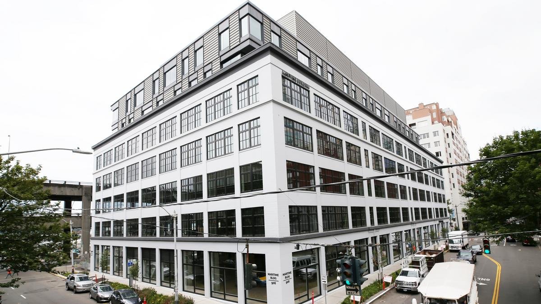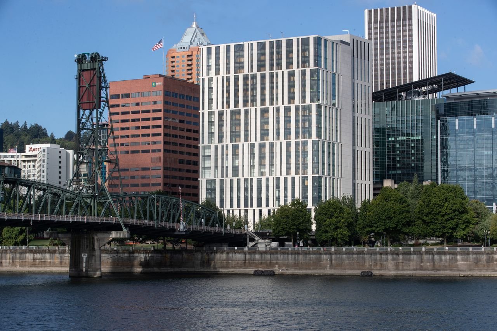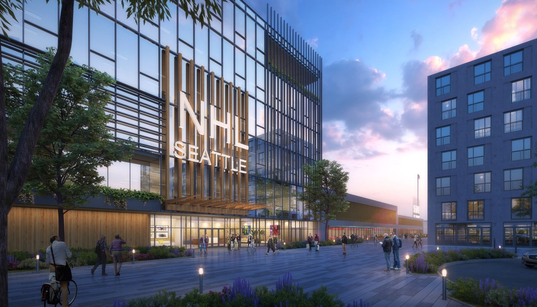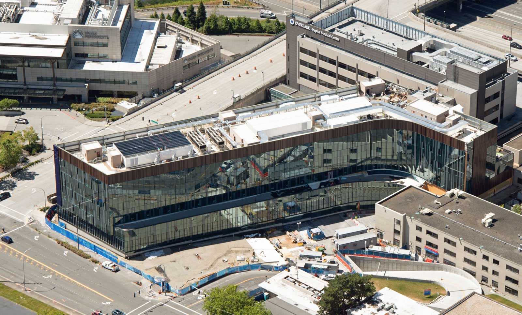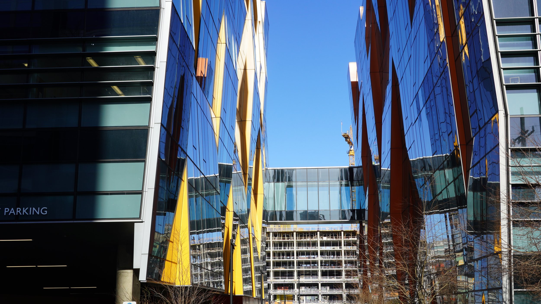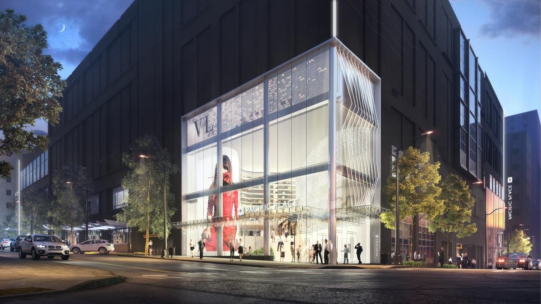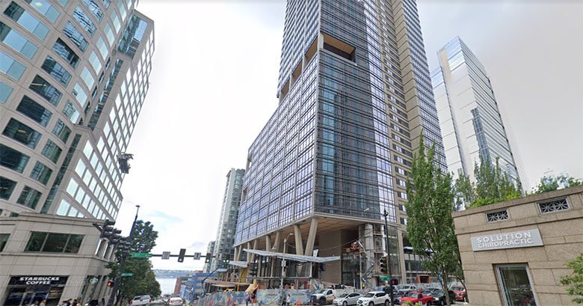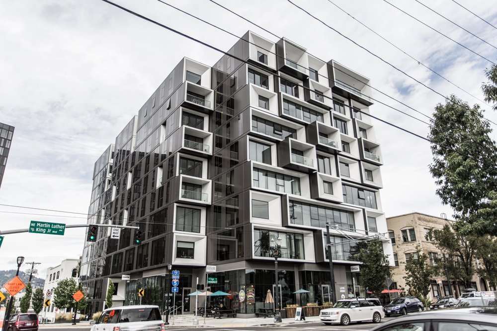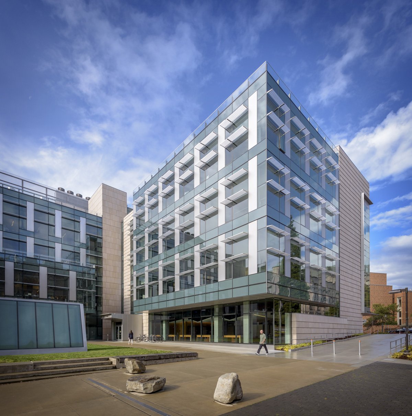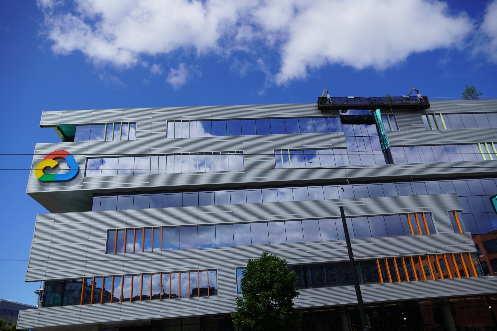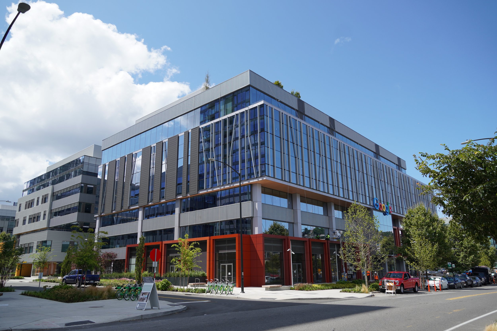Early Design Services
We see a building’s façade as more than just exterior enclosure or cladding. To us, it is that hyper critical first impression – one that can genuinely impact the overall functionality and aesthetic of your building.
Edify Studios offers its services to developers, general contractors, architects, and subcontractors in the building facade industry. We are armed with a tactical team of façade specialists, bringing decades of experience in providing practical assistance in design, cost estimating, engineering, and construction support. We utilize the latest technologies to ensure the highest efficiency and accuracy in the work we offer those we work with.
Our team applies expertise in systems and materials to solve complex design challenges, improve constructability, maximize efficiency, and increase security. In the highly custom, solutions-driven cladding industry, innovation is our standard with the territory. The projects we are involved in, involved highly complex geometries or system requirements façades, and are based on uniquely customized systems, involving a distinctive and varied range combinations of materials.
Never Settle for anything less than exactly what the project needs
DESIGN ASSIST
Our mission is to provide unmatched building envelope consulting services, at the forefront of the latest industry standards, caring for our clients’ prestige and continued development.
We collaborate closely our project teammates – building owners and managers, architects, other engineers, contractors and all subs – from project inception through ribbon-cutting, to help turn their vision into a reality. Below is a list of our most common services.
Developers
Budget review and analysis
Design and systems review
Architects
Preliminary Design Input
Development of construction documents
Drawings and details review
Complete review and analysis of drawings
Provide early detailing of project specific design
Specification
Specification review
How will these product specification choices impact the building as a whole?
Product Selection and Compatibility
Provide any known issues/concerns with particular products?
Master modeler and BIM execution planning
Envelope Performance Evaluation and Energy Analysis
General Contractors
Scope discovery and analysis for RFQ
Bid review and estimate analysis
Shop Drawing and Submittal Review
Budget analysis and review
Estimating / cost analysis and budget preparation
Sub-contractors
System take-off services
Estimating and cost preparation
Review of Design, Function, Costs and Value Engineering
Product Selection and Compatibility
BIM DESIGN
IM is a data sharing and delivery system providing a 3D virtual building model that is information rich, collaborative in nature, and visually compelling. BIM modeling provides a virtual build of the entire structure in 3D prior to physical construction. BIM’s parametric modeling ensures that any change to the design is automatically carried through universally throughout the entire BIM model including all project documents. This drastically reduces RFI’s and field change orders during physical construction while ensuring that the design intent is achieved.
With the flexibility to meet your specific program needs for any standard or custom window family, curtain wall profiles, and custom architectural products,
EdifyX is your trusted partner for BIM services. We can help you achieve success in your next BIM project by utilizing the latest BIM programming.
BIM services will give you the competitive advantage, enabling you to achieve a BIM workflow, do more with less, and coordinate your project more efficiently.
